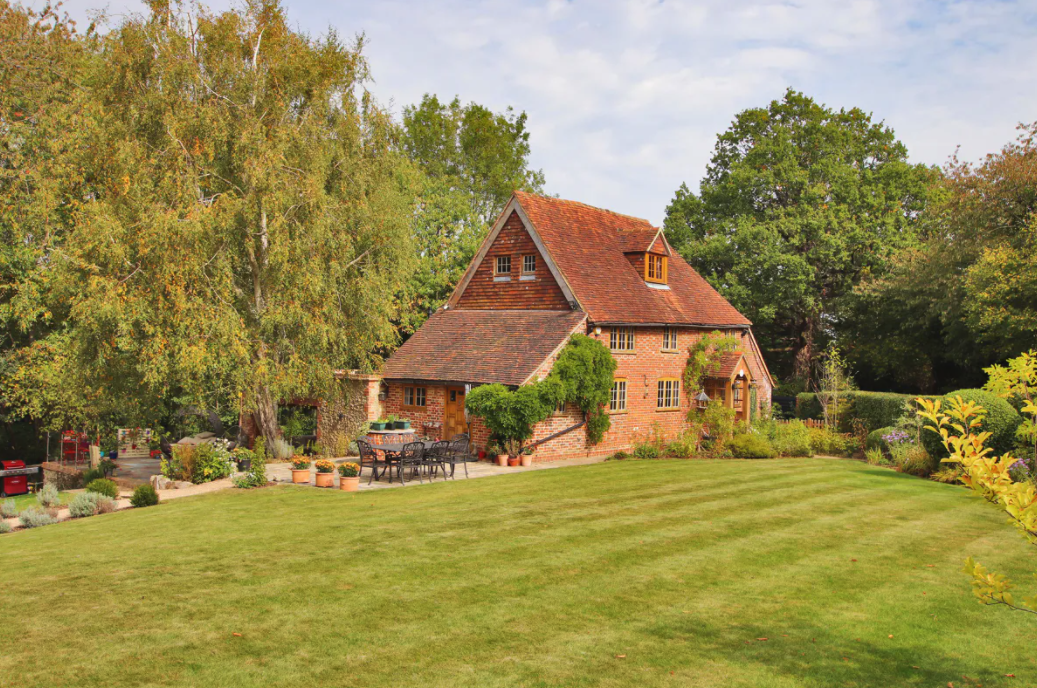Grade II listed Halfmoon Cottage
Halfmoon cottage is a Grade II listed timber framed property built as a farmhouse in the mid to late 17th century. Our commission consisted of moving the kitchen from its location at the cottages secondary entrance to a new single storey extension that needed to incorporate an existing lean to extension and main chimney stack at the rear of the cottage. The existing kitchen space would become a boot room and utility space to create a more balanced and flowing experience. Previously failed attempts by another agent to provide a larger kitchen extension to the West elevation had failed predominantly due to the failure of the proposed scheme to synthesis with the existing building and context. The planners and conservation officers approved AV Architects design which responded to the existing cottage and context to provide a more contemporary space for the kitchen and dining.
Constructed with a material palette that is sympathetic to the cottage and integrated into the existing site topography, the extension reads as an evolution of the house in servitude of the existing historic dwelling.






