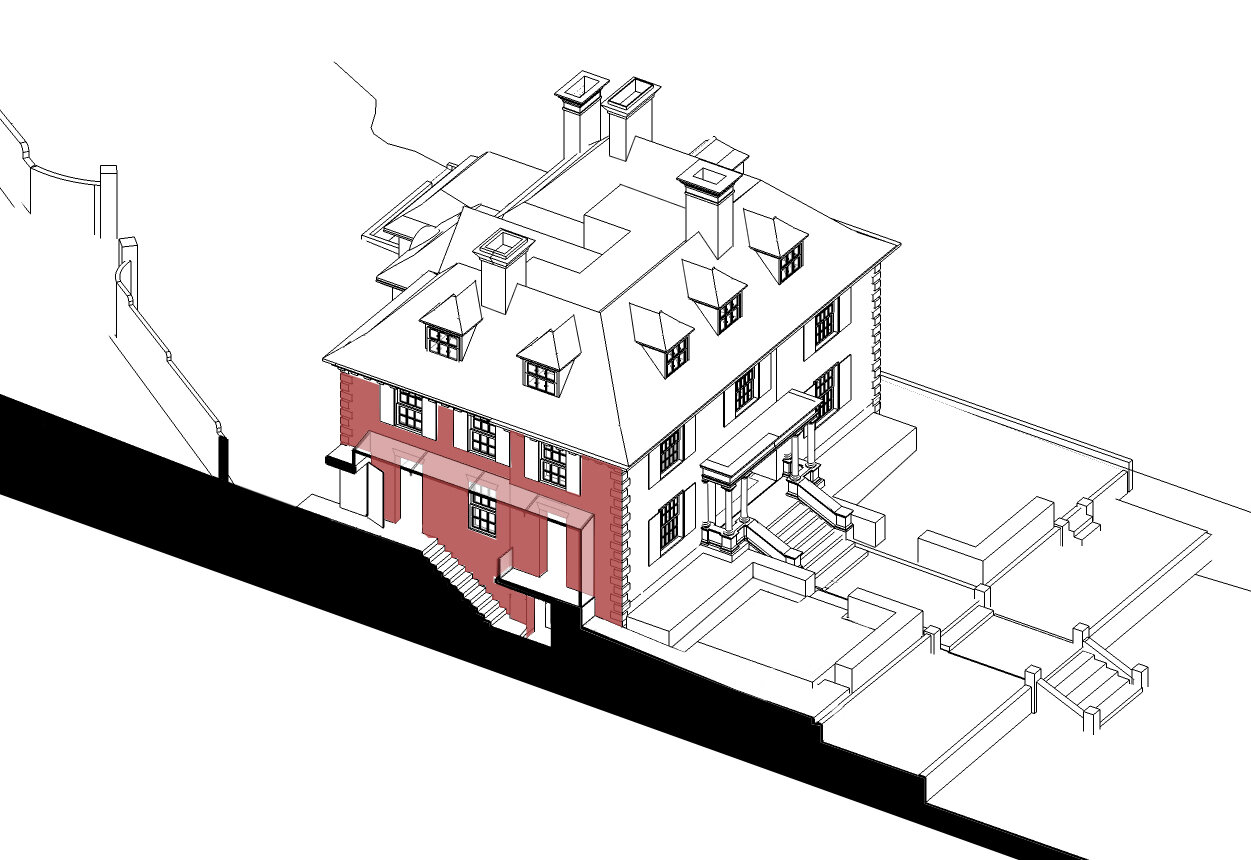Grade II listed Whites
The construction of Whites as it appears today was commenced in 1906 when Mr William Louis Lucas was charged with producing plans for a new property and the builders Davis and Leaney were given the task of demolishing the old house and constructing the new one.
In mid 2018 Sarah and Brian awarded us their commission to design a contemporary extension to move the kitchen from the north elevation to the south where it could make the most of the spectacular view over the Kent countryside. Planning and listed building consents were granted in 2019 and we look forward to developing the project with our clients over the coming years.
Above is a photograph of Whites taken in 1921. The proposed extension has been considered in relation to the existing property, surroundings and context so that the proposal synthesises with the existing, enhancing existing qualities. The design is contemporary in nature and detailing that reacts to is immediate characteristic context, referencing the past without replicating it and being true to the time in which it will be built.
Vignettes were prepared as part of the planning submission which covered various topics such as the lightness of touch between the old and new, the response to site topography and views out from the proposed building.









