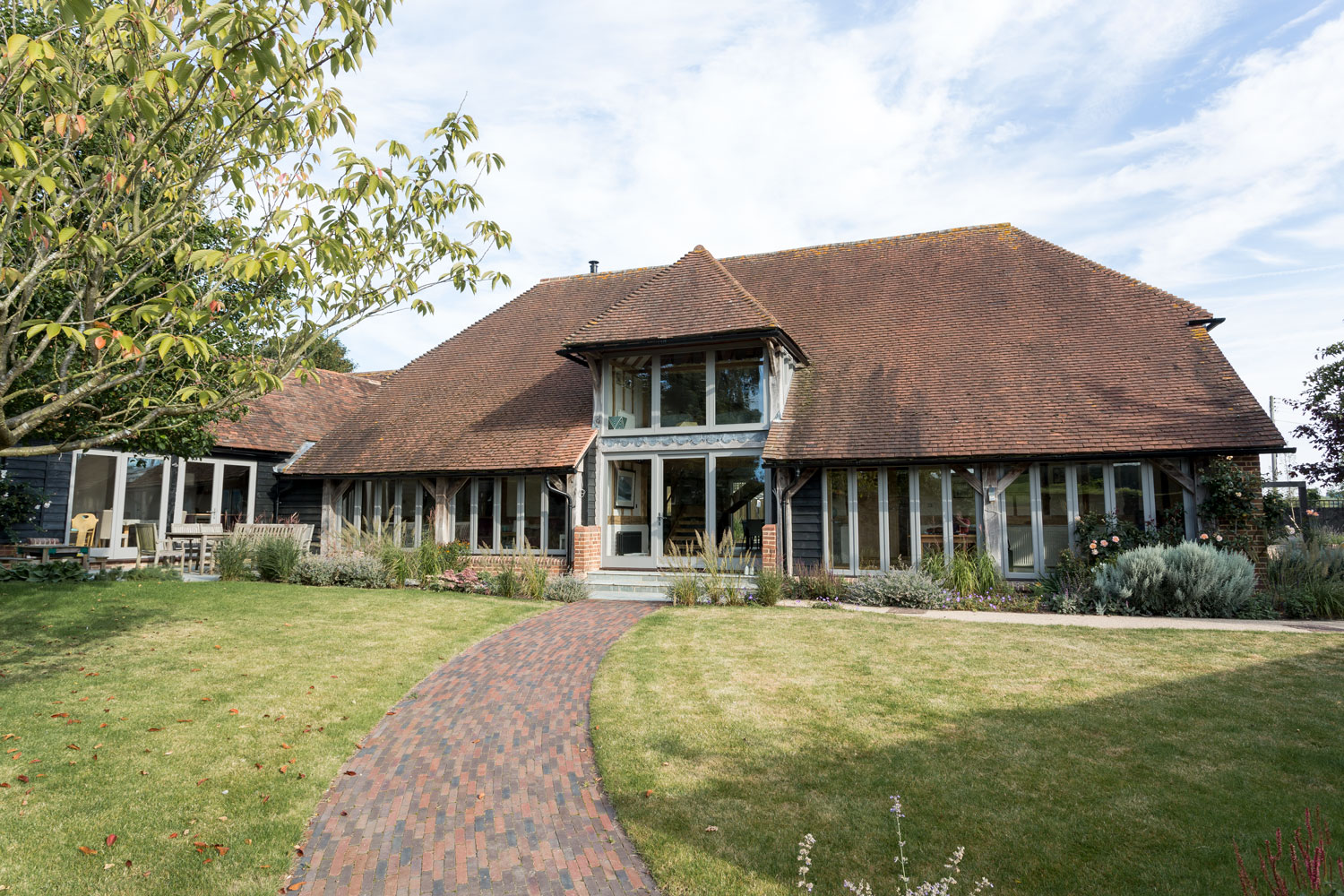Refurbishment of Grade II listed Dux Barn to provide modern family living accommodation.
This Grade II listed barn was converted to a family home in the early 1990's. The conversion was carried out without much reference to the significance of the barn interior which is thought to originate from the 1600's. The conversion was not very sympathetic with new green oak used that moved significantly and was stained to a colour that didn't correspond to the tone of the original structure. We were commissioned to redesign the home spatially with the addition of sleeping decks in the old barns roof space, lowering of floor levels to provide views over the rural landscape and the introduction of a new dramatic hanging timber staircase. We also needed to try and create uniformity of tone in new and old timbers and flooring To achieve this all existing oak columns and beams were sand blasted and new wide board engineered timber flooring was selected by the client to complement the existing timbers tones. The result is a wonderful marriage of old and new that meets and exceeds the clients expectations from the project.
Staircase studies
Staircase study animations and 3d images
Equally important was the clients wish to enhance the interior by removing some of the 1990's features which detract from the volume and character of the original building.
One of the most dramatic revisions that is proposed is the replacement of the existing softwood timber staircase with a new timber and glass one that will rise up through the centre of the barn.
A new feature chandelier hangs over the main staircase
New suspended oak and glass staircase
View from the living room looking towards the guest bedroom















