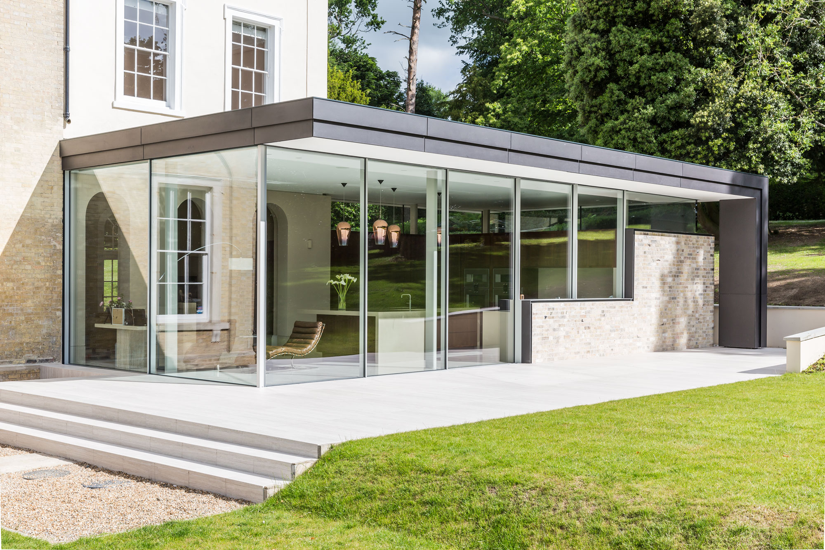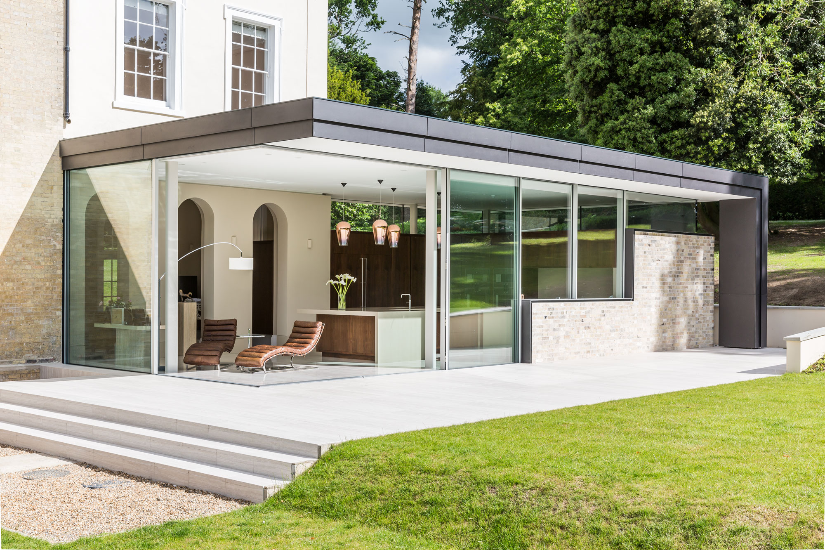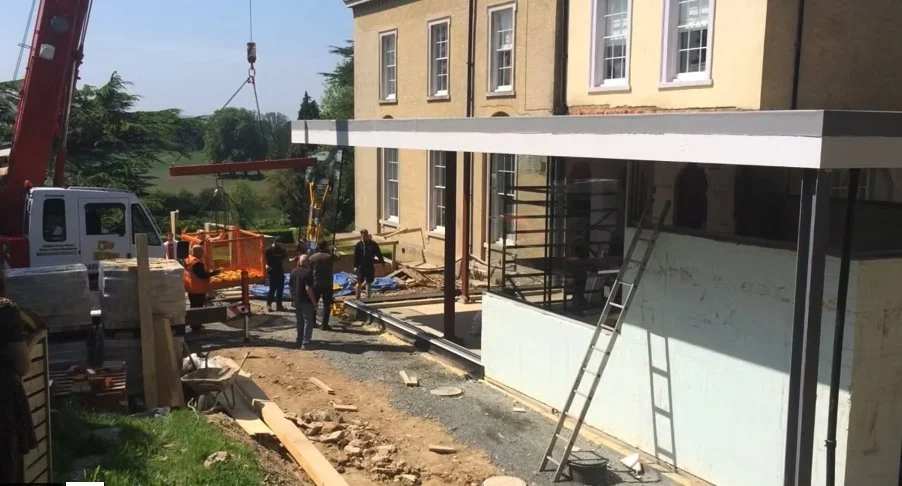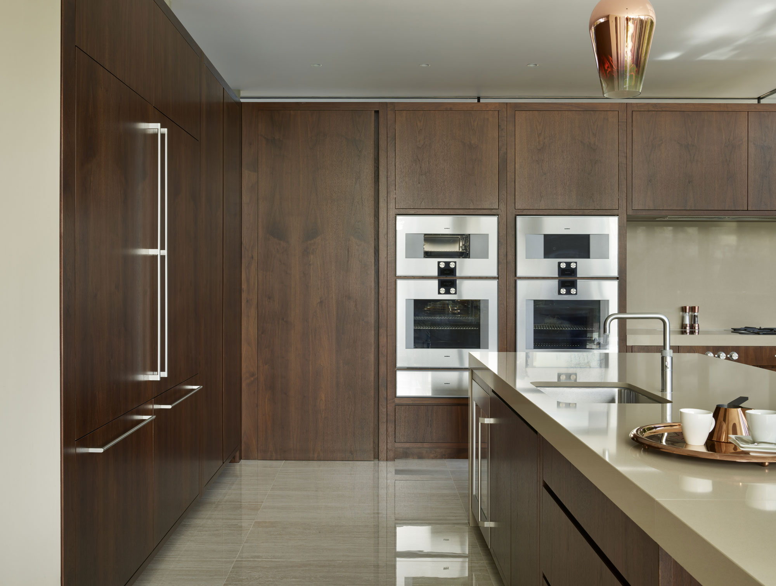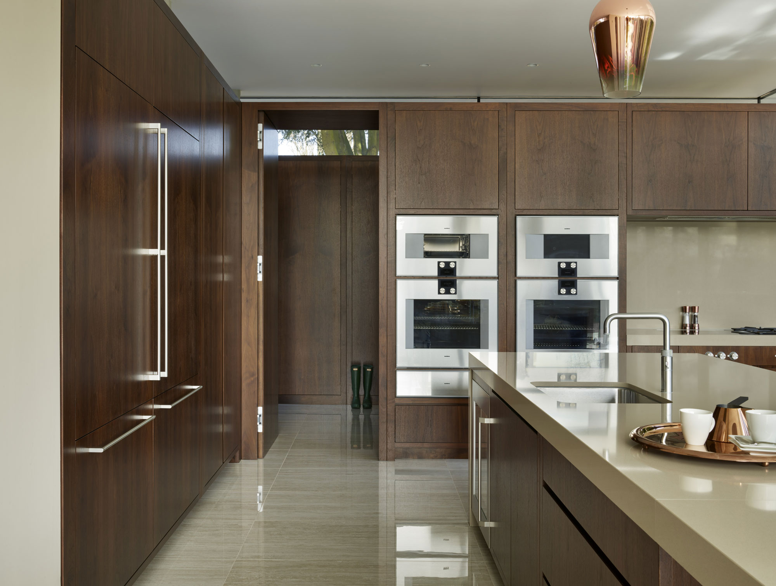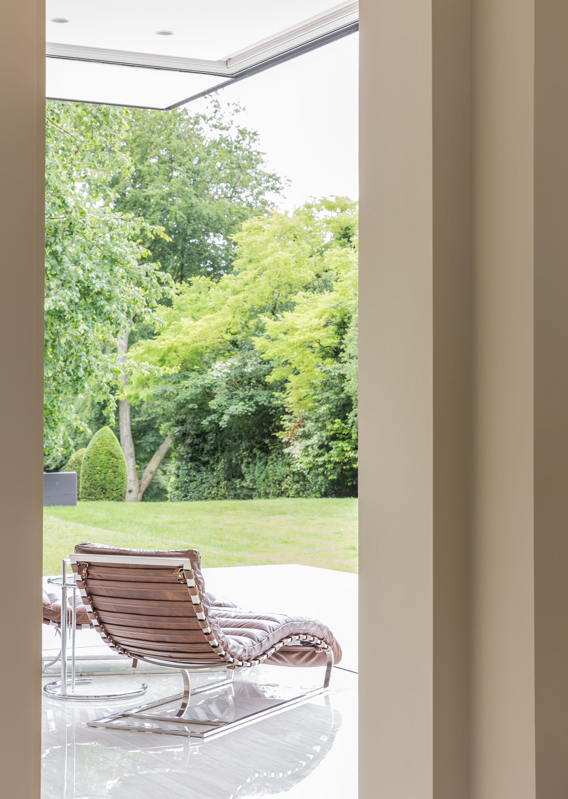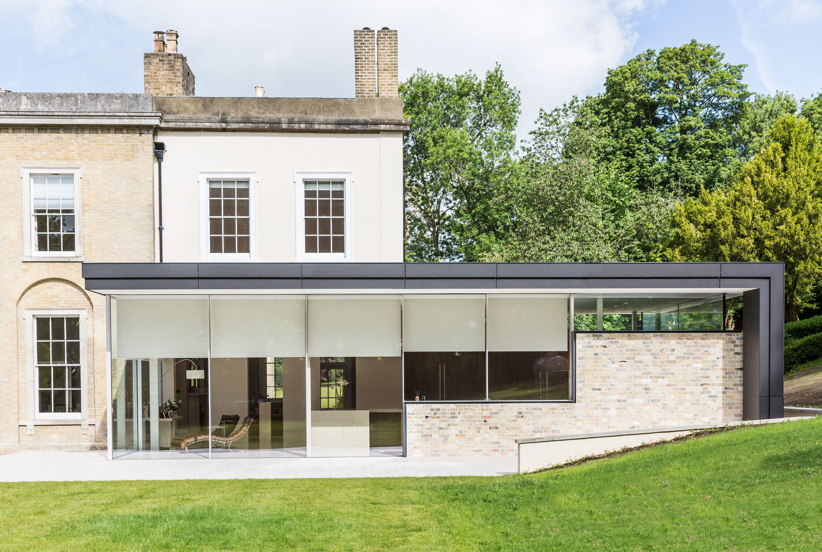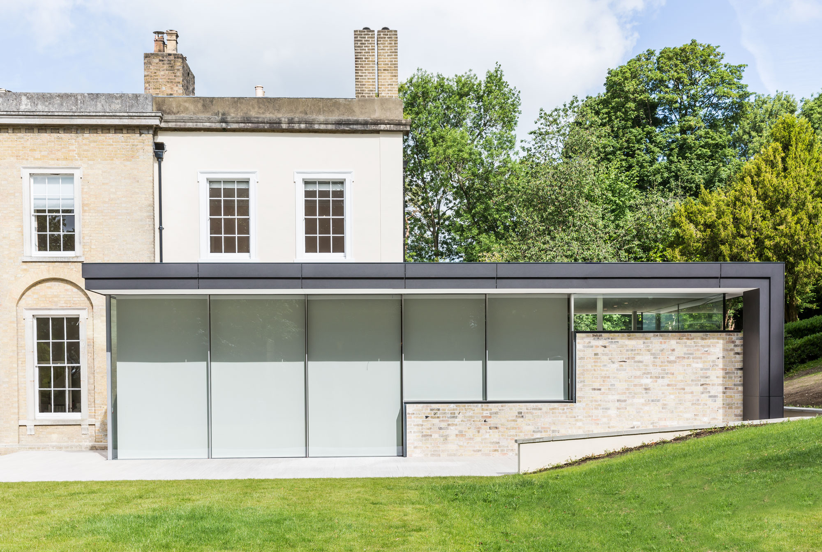A grand house that offers a striking fusion of Georgian and 21st Century design.
Broughton house is a Grade II* listed Georgian mansion set in 62 acres of parkland. Commissioned in April 2014, AV Architects worked closely with Sevenoaks District Council conservation officers and English Heritage to gain the necessary permissions for a contemporary extension and works to the existing basement. Work commenced on site November 2015 and was completed early 2017.
Broughton House was built circa 1830 and is constructed of mellow yellow brick with a slate roof with classical Georgian symmetry. The house was built for John Wreford, a successful City silk merchant. His father bought the Otford Estates from the Polhill family in the late 1700s. Due to the family’s connection with Broughton Manor in Otford, the house was originally called Dunton Hill House. Years later when the Broughton Manor Estate was broken up, the property was able to be renamed Broughton House. The Wreford family apparently owned the property for some 150 years, making their mark in the area by building the church, school and many of the cottages in nearby Dunton Green.
Broughton House is approached over a circa 700 yard long carriage driveway. The final approach is flanked by mature and impressive beech trees leading to a gravel turning and parking area. The house sits on an elevated position looking over its gardens, grounds and parkland with far reaching views. Broughton House is Grade II* listed as being of Significant Historical and Architectural Interest. It is located within an Area Designated as Green Belt and as in an Area of Outstanding Natural Beauty as well as being designated as a Special Landscape Area.
Engraving of Broughton House, 1838
The new extension
The project involved the demolition of a large 19th century pitched roof extension that was replaced with a new contemporary glazed pavilion which is what we see today in these photographs. The new extension lightly touches the original building and allows views through to the parkland beyond via high level glazing. The new structure that is accessed from the main house through three rediscovered archways of the original houses external wall contains a sun lounge and bespoke American walnut kitchen. Behind the kitchen within a brick clad enclosure is located a generous bootroom and cloakroom. Over the spaces floats a large flat roof that appears only to be supported via a large corner column.
Minimal glazing sliding glass doors
The structure designed by Ben Tubb of Paul Molineux Associates realises the architects desire not to have a corner column so that once the minimal glass doors are slid back the internal and external environments merge seamlessly. The same design and 1200 x 600mm module of Italian porcelain tiles run from internal to external terrace with polished tiles used internally and matt tiles used to the terrace.
Glass installation video.
On 13th May 2016 Compass Glazing installed all the large anodised aluminium sliding double glazed units for the project which required a crane with a weighted boom to be able to locate the glass below the large roof overhang.
Designed and Manufactured by Chamber Furniture in Knockholt, Kent the American walnut kitchen harmonises perfectly with the architectural vocabulary.
The importance of Blinds
With such large areas of glass it is important that the correct glass is specified from a thermal and solar heat gain point of view. However internal blinds provide greater levels of comfort especial from low winter sun and also completely change the character of the internal space. At Broughton House Silent Gliss motorised blinds have been installed that drop to different pre-programmed heights at the flick of a switch.
Works in the Basement
As part of the project the whole basement of the house was refurbished. The works included the addition of an external stone staircase with wrought iron balustrade, the repair where required of the herringbone pattern brick flooring and the ragstone and facing brickwork walls cleaned to reveal their warmth and character.

